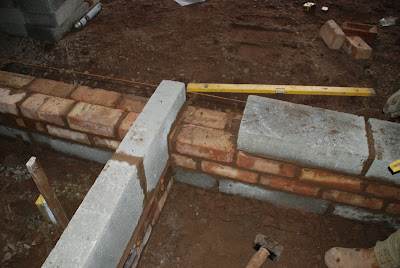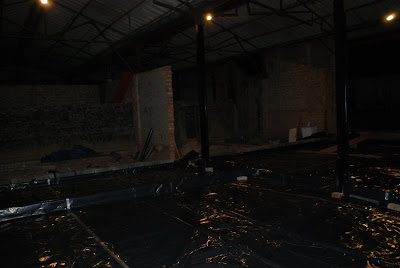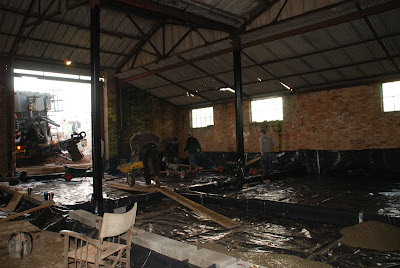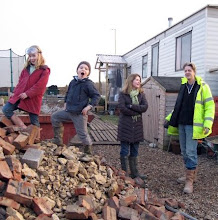
NEW VIEW
This post comes two weeks late due to the unbelievable service one gets from BT. Now we are in the sticks there's no cable, and therefore no competition for BT, who kept me waiting 10 days for a telephone line, don't ask about Broadband, that's going to follow 7 days later. Actually the whole BT farrago has pointed out one thing, and that is so far if I had a list of Fame and a list of Shame, BT would be the only member of the Shame side, so I suppose now would be a good time to give some well earned thanks to the Fame side. The whole buying/selling procedure was made far less fraught by the attentions of both our Estate Agents and Solicitors, whilst their opposite numbers seemed to be intent on creating confusion and delay. We have only ever used one Estate Agent to sell our houses,
James Sellicks who took a mere 3 hours to procure a sale on our last house, this sale took three days to get an offer we accepted, and they managed to get seven offers in those three days. I'd like to personally thank Sarah and James for their timely advice and help, and the way they nudged and cajoled others to bring things to a practical conclusion. Just to put our sale into some perspective, we found the barns the week before our holiday, offered on the Monday of the holiday week, had our offer turned down, made an improved offer on the Tuesday which was accepted the next day.
I rang James to say 'I need you to sell my house, quickly'.
He said 'I'll pop round on Friday'.
'Ah I'm in Italy'
'When do you go?'
'Friday morning'
'I'll see you this afternoon then'
He came, he took a spare key, he told me how much he'd ask for the house, and then how much we'd get if we were willing to wait a month or so for the right buyer to come along. He said all the usual Estate Agent things like, 'Its perfect guys, buyers will be fighting for a house like this' 'I'll get it in the paper the weekend before you return, we'll organise viewings from the day you get back. He was right, on all accounts. Except he got the month or so price in three days.
As with James its all about personal knowledge and recommendation, when it came to Solicitors I had no real indication of who we should approach, but Cathy had only one name she would be happy to deal with, Eric Roberts at
Roberts Rose specialist conveyancers. We found Eric to be a man of great charisma, but with an underlying shrewdness and intellect. From the moment we all (the four of us, (squashed in)) sat down in his office we had the feeling that someone was really looking out for us, as opposed to simply doing a job of work. It would be unfair to point a finger at our buyers solicitor but in the end her motto we made up was 'What I promise today won't be done tomorrow' Cathy and Paul fared no better with their buyer opting for a 'Call Centre' style package. This was no worry to Eric, who like a pike chasing a pair of minnows pushed and prodded them into doing what was required. Unfortunately for Paul and Cathy our buyers solicitor caused a real delay causing us to have to put back our completion date after they had committed to theirs. Two weeks of borrowed flats entailed for them, for which I feel very regretful. It was better news on our vendors font, Eric had known his solicitor for many years so lines of communication were much easier. I'd like to say thank you to Rachel too for keeping a calm perspective whenever I had a wobble.
From a financial point of view we were lucky in Stephanie Heald's recommendation of
Trust Financial Planning who have been incredibly proactive in all their efforts with the complications of a self build, its assurance, insurance and our liabilities. Poor old Dan, the proprietor had made an appointment to see us about pensions and life assurances the week before we found the barns, so when he did turn up he found a house full of prospective purchasers and us needing to talk self-build mortgages and public liability insurance instead. Once Dan had gone through a list of needs he passed us into the capable hands of James who has been tirelessly proactive in his research of the best buys for our needs. Paul and I still probably speak to him bi-weekly still, and it was great to know that one part of the build process was being carried out in someone elses capable hands, rather than our own.
 Final Dig Out, the dark area on the walls shows how much!
Final Dig Out, the dark area on the walls shows how much! Re-using our old bricks as part of the sub-base, green and cost effective.
Re-using our old bricks as part of the sub-base, green and cost effective. Footings dug, note (if you are interested) the bricks topped off with compacted millwaste, giving 150mm of sub-base in total.
Footings dug, note (if you are interested) the bricks topped off with compacted millwaste, giving 150mm of sub-base in total. Footings concrete, we've elected to use the 'mix on site machines' brilliant, I'll never use readymix again.
Footings concrete, we've elected to use the 'mix on site machines' brilliant, I'll never use readymix again.
 Dave doing the skilful bit (Levelling the footings).
Dave doing the skilful bit (Levelling the footings). Pouring the footing for the kitchens folding sliding doors. 1m deep, and I dug half of it!
Pouring the footing for the kitchens folding sliding doors. 1m deep, and I dug half of it! Laying the sub-floor walls. These are the below ground sections of walls that will be under the main slab, and damp proof membrane.
Laying the sub-floor walls. These are the below ground sections of walls that will be under the main slab, and damp proof membrane.























