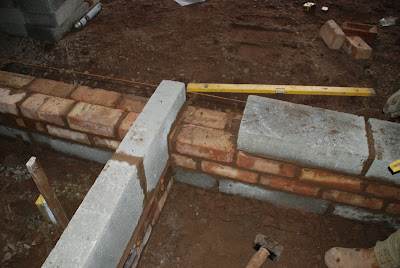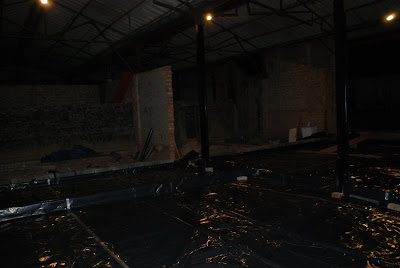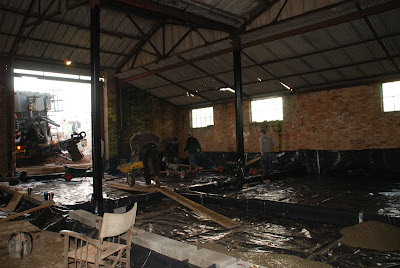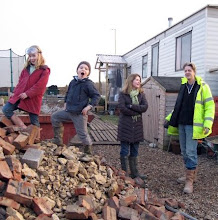 Final Dig Out, the dark area on the walls shows how much!
Final Dig Out, the dark area on the walls shows how much! Re-using our old bricks as part of the sub-base, green and cost effective.
Re-using our old bricks as part of the sub-base, green and cost effective. Footings dug, note (if you are interested) the bricks topped off with compacted millwaste, giving 150mm of sub-base in total.
Footings dug, note (if you are interested) the bricks topped off with compacted millwaste, giving 150mm of sub-base in total. Footings concrete, we've elected to use the 'mix on site machines' brilliant, I'll never use readymix again.
Footings concrete, we've elected to use the 'mix on site machines' brilliant, I'll never use readymix again.
 Dave doing the skilful bit (Levelling the footings).
Dave doing the skilful bit (Levelling the footings). Pouring the footing for the kitchens folding sliding doors. 1m deep, and I dug half of it!
Pouring the footing for the kitchens folding sliding doors. 1m deep, and I dug half of it! Laying the sub-floor walls. These are the below ground sections of walls that will be under the main slab, and damp proof membrane.
Laying the sub-floor walls. These are the below ground sections of walls that will be under the main slab, and damp proof membrane.

Next post: Walls.





