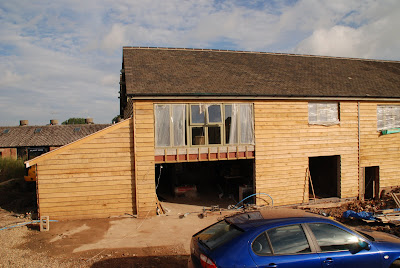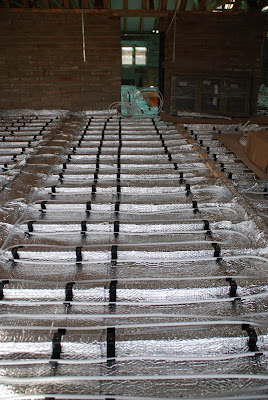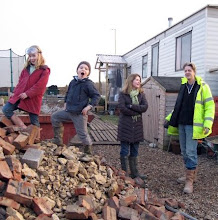
Alas its over a month since we posted, so here's some updated photos.
Its been a month of huge changes, both in the build, and in the working. Firstly we had agreed with Dave that he would move across the way and manage Matt (Paul's brothers build) and yet still be on-site to field questions, check the work, and basically act as a consultant. This seemed to good to be true, as with costs now overrunning this would be a great way to have the very best input from Dave. These plans now seem to be on hold for the time being, yet Dave has quite magnanimously agreed to work for us for a day a week, Paul two and catch up on other works for the rest of the week. This is great for us, and as long as it works for Dave, the most cost effective way forward.
The same great relationship can't be said for our original roofers, after three weeks of really first class slating they went AWOL without a by your leave. The main reason is that after three weeks they realised that on a fixed price they were never going to finish in time, and so with nearly three quarters of their money they were off. However all clouds have a silver lining and thanks to Colt the roofing labourer we had directly employed anyway, he was back with a family friend Mick, who is a thoroughly pleasant guy, works a longer day and is on message to where we want to get to.
The main roof will be finished tomorrow, and then Mick and Colt will be back to slate the lean to when the timberwork has been done.
 Dave and Adam constructing the timber base for the gulley, and finishing the brickwork over Beth's window.
Dave and Adam constructing the timber base for the gulley, and finishing the brickwork over Beth's window.
The main change has been the first fixing inside, Christian and Kane have ran all our upstairs underfloor heating pipes, and fixed the manifold, and Patrick my wonderful electrician has been running what seems miles of ring, lights and Cat 5 cables around the house.
Last weekend we started laying the floors, me cutting and gluing, Beth marking the joists (essential with underfloor pipes) Kate nail-gunning the boards down, and Tom clearing up after us. Its a slow job gluing them, but it should lessen any squeaks, so I'm guessing we will be flooring for a few weekends yet.

With the underfloor heating you have to fix the sole-plates for the
stud work before the pipes can be laid as the film is laid to create separate zones. After such a
successful solar panel Saturday I asked Harvey if he fancied doing the sole plates with me, he did, we had a really productive day, and he rashly said he fancied having a go at the stud work. Two weeks later he was back and in a single day all the main studs were up. For the first time we can see the rooms, the landing and the stairwell.



All the windows are now in, including the main full length ones in our room, and Mark and Adam have added all the final timbers to support the glass lightwell, the battens are up ready for the cladding, and the lean to is nearly ready for the wall plate and cut roof timbers.
 Don't ask why there is a picture of the static home on here! We've had a couple of enquiries from fellow self builders so its an easy place to see a photo! Sadly it seems we can't find that piece of field in Norfolk to allow us to keep the caravan, and HDC will charge us council tax until we remove it, so sadly it will have to go :(
Don't ask why there is a picture of the static home on here! We've had a couple of enquiries from fellow self builders so its an easy place to see a photo! Sadly it seems we can't find that piece of field in Norfolk to allow us to keep the caravan, and HDC will charge us council tax until we remove it, so sadly it will have to go :(




 Christian and Cain putting the waste pipes in.
Christian and Cain putting the waste pipes in. 


















 The oak looks great against the wheat across the valley.
The oak looks great against the wheat across the valley.



 I've started to clad the South East elevation.
I've started to clad the South East elevation. 



















