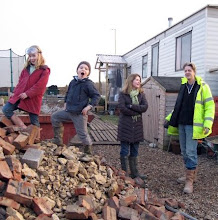I don't think Kate and I have been quite so happy about a single element as we have this week about the
lightwell. The glass fitted almost perfectly, (only one small on site chisel alteration to the
timberwork) and the whole landing and hall are again bright and open.
The real surprise to me is just how professional it looks, and when we
costed it up, its actually cheaper for its area than the slated roof. The main body of support was made and fitted in-
situ by Dave and Jay some weeks back. The stepped support is fairly simple 4x2" timbers. After I had rung every glazier in the yellow pages Dave managed to get the number of the glass supplier his joinery firm use who were instantly both the cheapest and the most helpful to get us just the product we required. The final fixings were from a conservatory fittings firm. The only extra cost will be extra insulation elsewhere in the house to offset losses from the glass. Although the pictures show lots of people up there, in fact we spent a couple of hours getting the first four panes up, then I disappeared on appointments whilst Adam quietly measured up and cut all the fixing strips, he and I fixed all these in place, and then we spent an hour at the end of the day getting the last two in place.

Finished timbers, fixings and rubber gaskets in place.

First two panes in, marking the perpendiculars for the outer fixings.
The finished
lightwell, which marries in remarkably well with the solar panels.
 Detail of the South West Elevation, we've had to take some scaffold down as the scaffolders haven't turned up to dismantle it yet.
Detail of the South West Elevation, we've had to take some scaffold down as the scaffolders haven't turned up to dismantle it yet.

 I've started to clad the South East elevation.
I've started to clad the South East elevation. 
 Updated views of the lightwell.
Updated views of the lightwell. The lightwell from inside: Suffice to say we absolutely love it, the light into the hall and landing is fantastic.
The lightwell from inside: Suffice to say we absolutely love it, the light into the hall and landing is fantastic.






