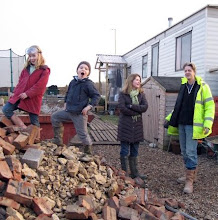I say 'we' because I think Kate should be typing this stuff, so I'm going to hand over to her now:
Ok, fabulous news the beam and block floor has been completed and Dave's guys have assembled walls that have created rooms for us !! ; loo, laundry, workshop, hall and children's snug and a defined kitchen space.

This week has been so exciting as the steels went in - we can now see where our ceilings will be and the joists will be laid in the next week or so and the first floors floor can be laid and internal supporting walls continued up the roof line. In addition, window openings are appearing and light is starting to flood into the right places. The building scale is becoming more 'human' day by day and it is suddenly easier to imagine living in the space.
Facade now that the doors and the supporting beam are removed.
 Some on site fabrication.
Some on site fabrication.


We have been so lucky with the weather this week, crisp, but sunny, its better than we could have ever expected. Also Mark and Dave (Rob's landscapers) are back, which is great, we've told them that as long as Dave (Artisan Head Builder) is happy they can work here until July if they want to!




No comments:
Post a Comment