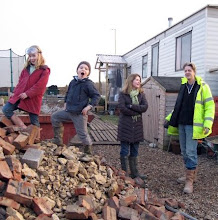
Friday 9 November 2007
Thursday 8 November 2007
A whole months update

Dear oh dear, it seems we've left it a whole month to update the blog.
I think we have a decent excuse of being just too busy, but I'll try and recap as best we can. Dave and the lads started as promised and set too knocking down what walls we'd left. I tried to break up all of our concrete (see images from last post), but had to have the digger back for one more weekend to finish it. I used the small JCB to knock down my outbuilding and Rob used his excavator to knock down the bigger walls of Paul's outbuildings. We then got (neighbour) Rob to load and cart it and the brick rubble away, some 150 odd tonnes to date and counting.
Although Dave spent equal time on both Paul and Cathy's and our barns in the first week, from week two we made the decision that Dave would work Paul and Cathy's up to internal block walls for the next few weeks. There are two reasons for this: There are some complications to our initial build, (mainly to do with the dig out to achieve our new floor level, (in a nutshell the floor level needs to be some 300-400mm down from where we found it, plus to meet Part L the new floor is some 375mm deep thats a 700+ dig out). This is a hell of a volume which I'm not sure I'm happy about, so I'm working out where we can best set our ground and first floor levels to get the most out of the building; mainly though I want to do as much preparatory work myself, at least the demolishing of walls, dig out and hard core. As this is clearly weekend work I've got at least three solid weekends of this so it makes great sense for Dave to crack on with Paul and Cathy's first.
Once the outbuildings were down I rang our new planning officer Paul Taylor to see if he could visit to see how awful the South East elevation appears and to have a pre-application discussion as to whether we could clad that whole façade in timber boards, something I have always loved but had looked up until now unlikely due to the tight restraints on barns (no chimneys, no extra openings, no porches etc.), less than a week later he rang to say that the council would approve any plans to clad that side. This is a seriously good bit of news, this side is for me the most important as its the side that faces the gardens, and as a result the side we will most regularly be looking at.
Sadly Paul and Cathy had some bad news, the front and part of the North West wall have little or no footings and the building inspector and the structural warranty inspectors have asked or underpinning, luckily our fabulous structural engineer Graham has calculated that Dave can use concrete lintels to support the walls.
It finally looks like a building site now with skips galore and material deliveries becoming more regular. As we are proper self builders in as much as we are managing our own project and employing our labour directly its our responsibility to ensure site health and safety, so Paul's organised protective fencing, site warning signs, and I've had to get accident books and first aid supplies, (all of which are a legal requirement).
Other mundane jobs we've been doing are grinding the steel beams that we are keeping and treating with rust protective paint prior to Dave encasing them in block work, Paul has been organising services, and I've had the kids sorting and stacking the bricks that we can re-use.
Subscribe to:
Posts (Atom)



