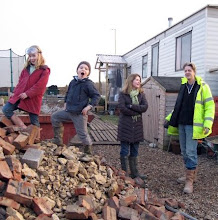
Just prior to taking the really poor brickwork down.

Clearly we weren't going to get snow until the roof was off.

Dave (Follows) and Adam building the new blockwork up on the East elevation.
Seeing building work enfolding on you on a daily basis is a funny thing, some days you think 'wow, what progress' others it seems nothing is happening, and its not from lack of effort on the lads front. Its simply that for each great productive week where things are going up, there's another week where things are going down. Last week was definitely a wow, what progress week as all the dodgy brickwork that had had to be removed on the East facade was suddenly replaced by level blockwork, Dave nipped over for a day to bring the spine wall up to plate level with Mark, and probably my favourite bit of work to date, the first floor windows on the West elevation were finished off by Mark.

Indeed, progress has been so good that despite the fact that we went away for the weekend on Friday lunchtime* when Kate and I had a look round on Sunday evening the whole place seemed to have grown.

The new brick work that Mark has been working on, when its been repointed you'll never know its new.
The main object of all this work is to get the three walls that bear the roof, two outside and the central spine wall, up to plate level. A task aggravated by things like windows, internal doors and the amount of brickwork needed to the front. But we are nearly there, so much so that I was able to ring Harlows the roof truss manufacturers today and book Stuart to come and measure up. He's faithfully promised me delivery of the finished trusses in two weeks from Wednesday.

The South elevation, showing the dining room window openings (right) and french door openings (right).

Sam has joined us for a few days, which is great, and he's knocked out the front door opening.

Some internal views from the ground floor, (above) the hall with the stair well as viewed from below.

Kitchen looking out through what will be the folding-sliding-doors.

Looking from the kitchen to the dining room.
*One of the things that has been keeping us going through all this build is the escapes we've managed thanks to great weekends away thanks in the main to Miranda and William, Stephanie and Richard, Jen and Fred, and of course staying with our parents. Whilst we really have enjoyed being in the caravan, its these weekends that make all the difference, so if any of you guys are reading this, thank you.
 The finished wall plate, ready and waiting for the trusses.
The finished wall plate, ready and waiting for the trusses.
 The Manitou loader that was so kindly lent to me by one of my colleagues, Jason Fox. Thanks Jase.
The Manitou loader that was so kindly lent to me by one of my colleagues, Jason Fox. Thanks Jase.
 Whilst the roof has been delayed, Mark and Dave have finished the front door and the rear window openings.
Whilst the roof has been delayed, Mark and Dave have finished the front door and the rear window openings.




 The new brick work that Mark has been working on, when its been repointed you'll never know its new.
The new brick work that Mark has been working on, when its been repointed you'll never know its new. The South elevation, showing the dining room window openings (right) and french door openings (right).
The South elevation, showing the dining room window openings (right) and french door openings (right).



