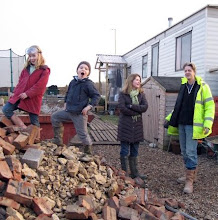Having had an email from our 'official' architect (approved and chartered, who will cut the mustard with building control, rather than me, bloke who loves to pretend he's an architect) suggesting politely that we update the blog more regularly.
I say 'we' because I think Kate should be typing this stuff, so I'm going to hand over to her now:
Ok, fabulous news the beam and block floor has been completed and Dave's guys have assembled walls that have created rooms for us !! ; loo, laundry, workshop, hall and children's snug and a defined kitchen space.

This week has been so exciting as the steels went in - we can now see where our ceilings will be and the joists will be laid in the next week or so and the first floors floor can be laid and internal supporting walls continued up the roof line. In addition, window openings are appearing and light is starting to flood into the right places. The building scale is becoming more 'human' day by day and it is suddenly easier to imagine living in the space.

Facade now that the doors and the supporting beam are removed.


Some on site fabrication.




We have been so lucky with the weather this week, crisp, but sunny, its better than we could have ever expected. Also Mark and Dave (Rob's landscapers) are back, which is great, we've told them that as long as Dave (Artisan Head Builder) is happy they can work here until July if they want to!
 Since our last monthly update things are yet again moving at a pace. We've now got 7 guys on site, (still under the masterful direction of Dave the artisan builder) as I've got two of my guys gain, and Paul is employing his brother Matt and his extremely likable builder John. To try and make progress as fair and even as possible Dave has gone through to work with Matt and John, leaving Mick, Adam, Mark and the other Dave (landscaper) in our barn.
Since our last monthly update things are yet again moving at a pace. We've now got 7 guys on site, (still under the masterful direction of Dave the artisan builder) as I've got two of my guys gain, and Paul is employing his brother Matt and his extremely likable builder John. To try and make progress as fair and even as possible Dave has gone through to work with Matt and John, leaving Mick, Adam, Mark and the other Dave (landscaper) in our barn.
 Since the steels went in the lads have put the majority of the 1st floor joists up which is fantastic as yet again we have an even better idea of how the rooms will feel. As the scaffolding was imminent we've had to take the roof off the lean to to allow the scaffold to go across the end gables. Once this was off the lads have brought the brickwork down to the new roof level, and lowered the window sills to the planned elevation. After speaking to my planning officer Paul Taylor this week about our application and how it is going, and was assured enough about progress and the likely outcome that we have made both the french window openings, and in the case of the side elevation (lean to) Mick has skillfully re-bricked the edges of the new opening.
Since the steels went in the lads have put the majority of the 1st floor joists up which is fantastic as yet again we have an even better idea of how the rooms will feel. As the scaffolding was imminent we've had to take the roof off the lean to to allow the scaffold to go across the end gables. Once this was off the lads have brought the brickwork down to the new roof level, and lowered the window sills to the planned elevation. After speaking to my planning officer Paul Taylor this week about our application and how it is going, and was assured enough about progress and the likely outcome that we have made both the french window openings, and in the case of the side elevation (lean to) Mick has skillfully re-bricked the edges of the new opening. 















 Some on site fabrication.
Some on site fabrication.



