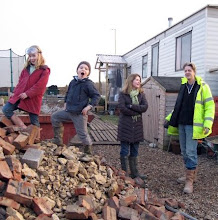
If anyone asks me if I've got any top tips for self builders I'd have to say:
1) Find the right builder
2) Find the right builder
and 3) Find the right builder.
I say this as 4 months into the contract with Dave in charge of the build, we are still feeling like we are in the honeymoon period, (he may have other opinions to this of course, probably along the lines of not working for control freaks!) and for Kate and I at least it has been absolutely great to have a couple of my lads from work Mark and Dave working more or less continuously for us around other commitments.
On Grand Designs this week the builders were moaning that 'Having a client living on site just added to the cost and time' I certainly hope this isn't the case, in fact we've found that tackling any problems as they happen is more easily dealt with if you are around to be kept in the loop.

As you can see from the images the main progress recently has been the removal of the roof. Mark started to take ours down last week, and this week everybody has been on it with the whole thing including steelwork being finished for the weekend.

Final phase, both roofs off, our steels down, and the lads working on Paul and Cathy's steelwork.


Other news this week is that despite the huge roof area we have, I have decided not to have a rainwater harvesting system. this does seem a shame, and its one of the renewables I really wanted to have, but the payback time is really not as cost effective as I would have liked. Although we've discounted it for loos and washing machine, I will probably mackle up a kit for the garden/car washing using some second hand liquid bulk tanks and a decent pump.
After many conversations in the last week with our planning officer having checked the harborough planning portal today I see our planning application has been approved:
http://pa.harborough.gov.uk/PublicAccess/tdc/DcApplication/application_detailview.aspx?caseno=JV7HLGHW0DL00clearly good news seeings as we have already gone ahead with most of the openings. We've been really lucky on the planning front, we've had a very switched on planning officer who has worked well to bridge the gap between us wanting a house that works, and the districts need for a 'barn' to be preserved.

To much excitement from Beth, these are the start of her 'Pigeon Windows' which the planners have let us have as a copy of the original ones high up in Paul and Cathy's barn. In a genuine moment of parallel development Dave and I both had the inspiration for copying Church windows on the inside, and a quick call to our ever helpful building inspector resulted in a 'Yes, no problems with that idea'.

After a completely plagiaristic looking at both other barns, and no end of well converted houses in Norfolk we've been trying to decide on a colour for all the timber work for the barns. In a genuine blind viewing, both Cathy and Paul, and Kate and I picked the same colour, the second from left if you are interested, French Grey from Farrow and Ball.
 The finished wall plate, ready and waiting for the trusses.
The finished wall plate, ready and waiting for the trusses.
 The Manitou loader that was so kindly lent to me by one of my colleagues, Jason Fox. Thanks Jase.
The Manitou loader that was so kindly lent to me by one of my colleagues, Jason Fox. Thanks Jase.
 Whilst the roof has been delayed, Mark and Dave have finished the front door and the rear window openings.
Whilst the roof has been delayed, Mark and Dave have finished the front door and the rear window openings.




 The new brick work that Mark has been working on, when its been repointed you'll never know its new.
The new brick work that Mark has been working on, when its been repointed you'll never know its new. The South elevation, showing the dining room window openings (right) and french door openings (right).
The South elevation, showing the dining room window openings (right) and french door openings (right).





 Final phase, both roofs off, our steels down, and the lads working on Paul and Cathy's steelwork.
Final phase, both roofs off, our steels down, and the lads working on Paul and Cathy's steelwork.
 Other news this week is that despite the huge roof area we have, I have decided not to have a rainwater harvesting system. this does seem a shame, and its one of the renewables I really wanted to have, but the payback time is really not as cost effective as I would have liked. Although we've discounted it for loos and washing machine, I will probably mackle up a kit for the garden/car washing using some second hand liquid bulk tanks and a decent pump.
Other news this week is that despite the huge roof area we have, I have decided not to have a rainwater harvesting system. this does seem a shame, and its one of the renewables I really wanted to have, but the payback time is really not as cost effective as I would have liked. Although we've discounted it for loos and washing machine, I will probably mackle up a kit for the garden/car washing using some second hand liquid bulk tanks and a decent pump.



























 Some on site fabrication.
Some on site fabrication.



